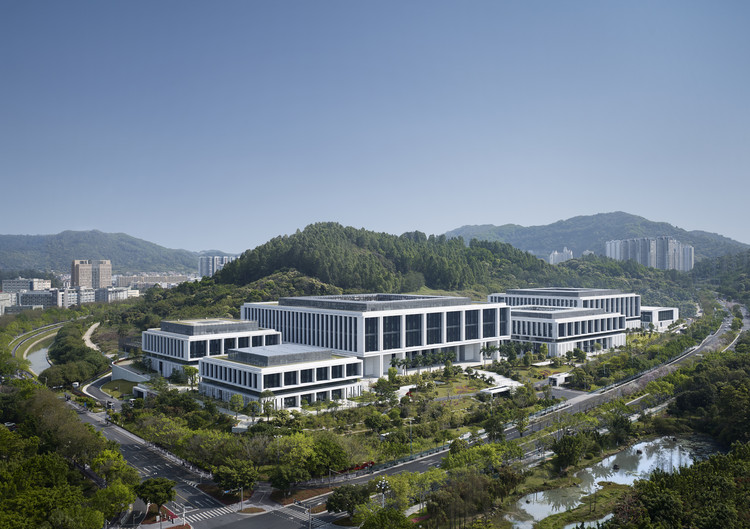
-
Architects: gmp Architects
- Area: 356670 m²
- Year: 2019
-
Photographs:Christian Gahl
-
Lead Architects: Meinhard von Gerkan and Stephan Schütz, Nicolas Pomränke

Text description provided by the architects. Embedded in a landscape of wooded hills, the head office of the second largest Chinese power network operator has been created in the southern Chinese metropolis of Guangzhou. The campus, which has been designed by the architects von Gerkan, Marg and Partners (gmp), places the architecture at the heart of nature: the buildings—some of which feature an atrium—have been developed to LEED sustainability standard and create a sequence of landscaped plazas and atriums, which are linked via bridges and footpaths.


















